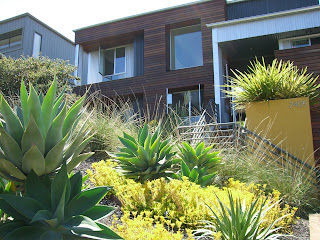From the exterior to the interior the theme is sustainable living for the modern lifestyle.
This San Luis Obispo home has an open floor plan with over 2,000 sq.ft., 3 bedrooms and 2 amazing bathrooms. The elevated views of the East San Luis Mountains are framed in large floor to ceiling dual pane low-E windows. These large windows bring in tons of amazing natural light, lowering your energy use during the day. The finishes of the home are sustainable and green. From the solid bamboo flooring, steel cable railings, low-VOC paint on the walls and Brazilian Ipe wood on the decking. The Brazilian Ipe was also used as an exterior finish at the front of the home, creating a warm wood horizontal texture for incredible curb appeal.
Energy efficiency is also part of the sustainable theme to this home. Brand new heating and plumbing systems with a hot water booster heater, saves on daily water and energy use. The completely remodeled bathrooms have low-flow plumbing fixtures, recycled glass shower tiles and slate flooring. The contemporary kitchen amenities include ENERGY STAR® kitchen appliances, concrete counter tops with plenty of storage and pantry space.
The native landscaping, surrounding the 6,969 sq.ft. lot, is drought tolerant and filled with mature plantings. The backyard has an additional Ipe deck that opens up to a lush play area or gathering space. Perfect for back yard BBQ's or catching some sun.
The neighborhood amenities are too numerous to list. You are within walking and biking distance to major transportation, farmers markets, dining and the heart of Central Coast living; Downtown San Luis Obsipo.
As your Certified ecoBroker. I'm here to help you with finding the perfect SLO ecoHome of your dreams. EMAIL me TODAY for homes in your area or more in formation on this amazing home.




No comments:
Post a Comment